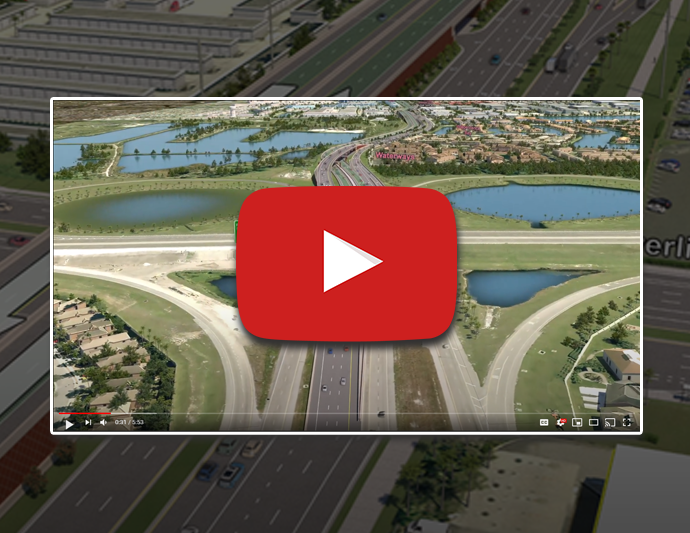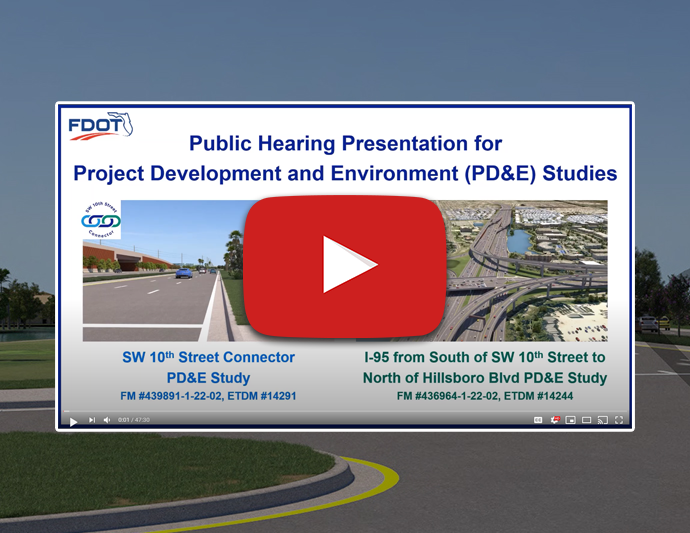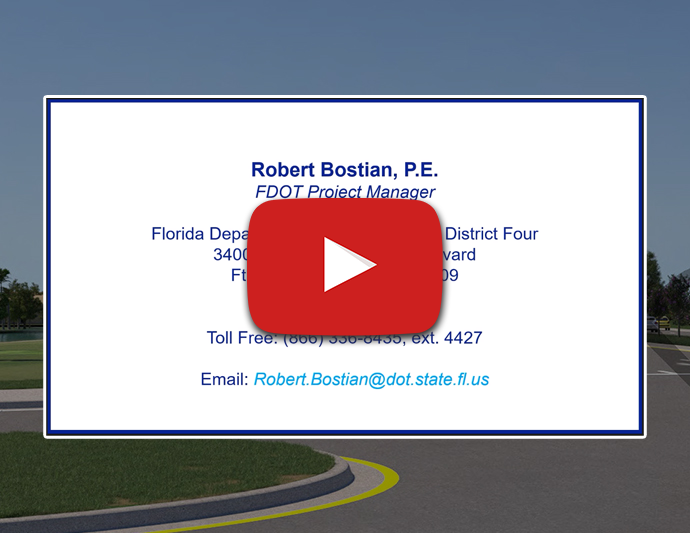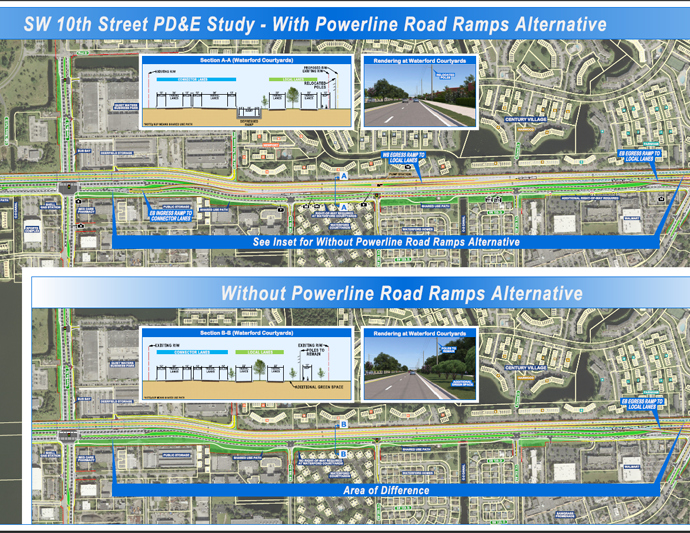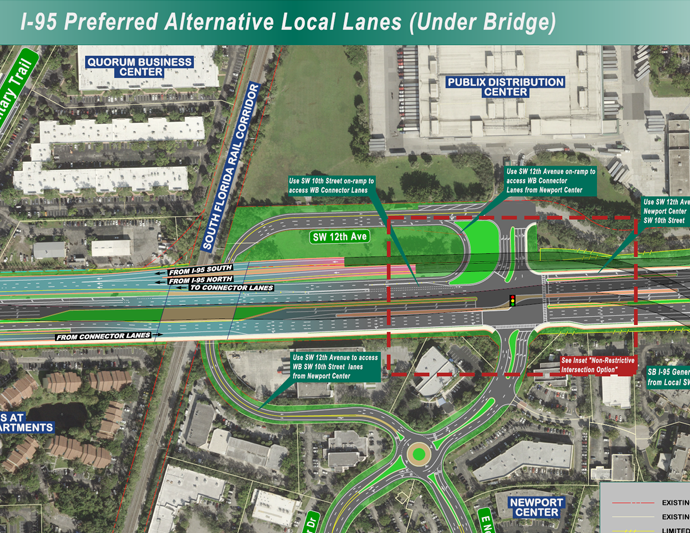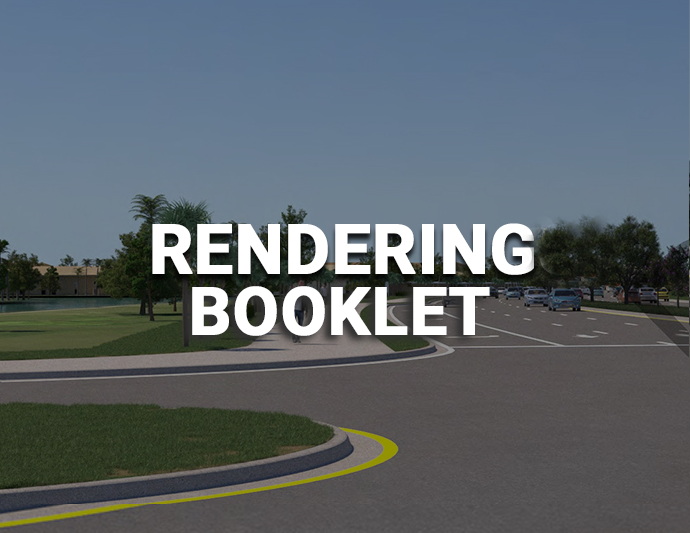SW 10TH STREET & I-95 PUBLIC HEARING EXHIBIT ROOM
Welcome
The Florida Department of Transportation (FDOT), welcomes you to the Exhibit Room for the Public Hearing for the SW 10th Street Connector and I-95 Project Development and Environment (PD&E).
The Exhibit Room is intended to provide information on the Build Alternatives considered as part of these PD&E Studies. During the Public Hearing the Project Team will be summarizing and explaining much of the information you will see in this Exhibit Room.
To navigate through the Exhibit Room, click on the arrows on the right and left side of your screen or use the navigation pane on the left to jump to the sections that interest you most.
Please submit any comments or questions you may have at any point during your review of the exhibits by simply clicking on the “Comment” button at the top right of your screen.
Public Hearing Recordings
General Project Information
This Exhibit Room and Public Hearing features two studies. The SW 10th Street PD&E Study begins near the interchange with Florida’s Turnpike and extends to just west of I-95. The I-95 PD&E Study begins south of SW 10th Street and extends to north of Hillsboro Boulevard.
A PD&E study is the formal process that develops and compares alternatives to determine a preferred action that meets project needs, while minimizing impacts to the social, natural, and physical environments. Engaging the public by sharing and receiving information is a key component of this process and required by the National Environmental Policy Act (NEPA).
The primary purpose of the SW 10th Street Connector project is to connect the Sawgrass Expressway with I-95, thereby improving connectivity of the entire limited access, high speed system in the area. This connection will facilitate improvements to local SW 10th Street by removing traffic and improving bicycle and pedestrian facilities.
The purpose of the proposed I-95 improvements is to address operational deficiencies and expand capacity along the interstate, including improvements at the Hillsboro Boulevard and SW 10th Street Interchanges, as well as direct connect ramps to the SW 10th Street from I-95. These improvements will provide system connectivity that is part of a larger system of planned improvements along I-95 to satisfy long-term transportation demand and facilitate hurricane evacuation.
Public Engagement History
Numerous meetings with stakeholders as well as major public meetings have been held for this project. Each meeting has helped form where we are at in the project’s development.
The first graphic illustrates the alternatives presented at the first Alternatives Public Workshop in April 2018, where a North Alignment and Center Alignment were presented. The North Alignment places the Connector Road on the north side of the corridor and the local lanes on the south side of the corridor. The Center alignment places the Connector Road in the center with local SW 10th Street on either side as one-way frontage roads. Based on feedback from the April 2018 Public Workshop as well as community and stakeholder meetings, the North Alignment was favored and carried forward for further study.
The second Alternatives Public Workshop was held in November 2018, and three primary alternatives were presented. The Full Depressed Alternative, North Alignment from the first Alternatives Public Workshop was included as well as a Partial Depressed Alternative comprised of three sub-alternatives showing different variations of the proposed westbound exit ramp. A Non-depressed, No Managed Lane Access Alternative was also shown. The second graphic illustrates the options from the second Alternatives Public Workshop that have been eliminated from further consideration.
The third exhibit shows the changes that have been incorporated into the Build Alternatives as a result of public comments: moved the bridge west of the Waterways entrance, allowed trucks on the Connector Road, the Connector Road will open without tolling, Connector Road will connect to I-95 general purpose and express lanes, added a shared use path, and incorporated more green space into the alternatives.
In late June and early July, a series of virtual webinars were held to provide an update on the project, almost 800 people attended these virtual updates. In addition to the virtual webinars, a virtual “Exhibit Room” was prepared on the project website to host the various exhibit boards explaining the project.
Build Alternative Features
The large-scale exhibits reflect the proposed alternatives placed on top of the existing aerial photography for both the SW 10th Street and I-95 Studies. These exhibits can be zoomed in on and you can pan throughout to see any particular area that you are interested in. Please note that the PDFs may take some time to download or for the display to update due to the file size.
There is one large roll plot for the SW 10th Street PD&E Study showing the With Powerline Road Ramp Alternative and the Without Powerline Road Ramp Alternative. FDOT would like your input to help select which alternative should be selected as the Preferred Alternative.
There are two large roll plots for the I-95 PD&E Study, one shows the mainline I-95 improvements and the other shows the Newport Center intersection without the bridges to provide a better view of the surface streets and intersection.
The other exhibits help explain the proposed improvements including the proposed typical section, access changes, and potential pond sites.
Comparison of Alternatives
The exhibits in this section are meant to help assist in evaluating the options “With Powerline Road Ramps Alternative” and the “Without Powerline Road Ramps Alternative.” A tabulation entitled “SW 10th Street Evaluation Matrix” has been prepared. This comparison provides an evaluation using a color-coded chart for each category considered. The No-Build option remains under consideration and is also included. The dark green color is the best and orange is the worst. The second exhibit shows aside-by-side comparison of the Build Alternatives with more details of the analysis.
The remaining exhibits in this section provide a more detailed comparison of the renderings, typical section elements, and traffic volumes. The traffic comparison board shows that both build alternatives reduce future (2040) traffic volumes on local SW 10th Street to less than the existing (2016) traffic volumes.
Please provide your feedback on these alternatives and the information provided to help assess them.
Community Features
Prior to the current PD&E study, the Broward Metropolitan Planning Organization (MPO) formed the Community Oversight Advisory Team (COAT) that developed several recommendations for the FDOT to consider for the study. These recommendations address multiple aspects of the project and have guided the development of the alternatives. The exhibits show how the SW 10th Street project is addressing each of those COAT Recommendations.
As shown in previous exhibits, two facilities are proposed within the SW 10th Street corridor. One will be a “Connector Road” facility to provide a high-speed connection between the Turnpike / Sawgrass expressway and I-95. The other facility will be a local, lower speed roadway to serve businesses and communities within the corridor. A shared use path along with substantial landscaping and aesthetic improvements will be included. Sidewalk will also be added along Military Trail from SW 10th Street to East Drive. Both the Military Trail and Powerline Road intersections will feature enhanced crosswalks to promote better pedestrian connectivity.
The FDOT is working with the City of Deerfield Beach to develop a landscaping plan along with aesthetically pleasing bridges, piers, and retaining walls.
Noise
The federal process for noise wall evaluation includes acquiring existing noise levels in the field followed by a detailed modeling component. The exhibits in this section describe the evaluation process as well as a display of the Potential Noise Barrier Locations that have been warranted at all residential areas along SW 10th Street and I-95.
The exhibits also display a few of the renderings that include noise barriers at communities if they are constructed.
During final design, the owner of each benefited property will have the opportunity to express a preference regarding the construction of noise walls.
Next Steps
The FDOT is looking to review all comments from each public hearing session and will email all attendees of the decision reached for the build alternative option to include the local access ramps just east of Powerline Road or not into the Preferred Build Alternative. The project documents will be updated to reflect this decision and it will be announced at an MPO meeting and posted on the project websites. Final approvals of the studies are expected in June 2021 which will allow for the final design phase of the project to begin.

